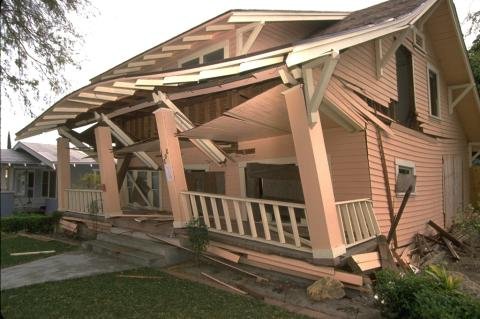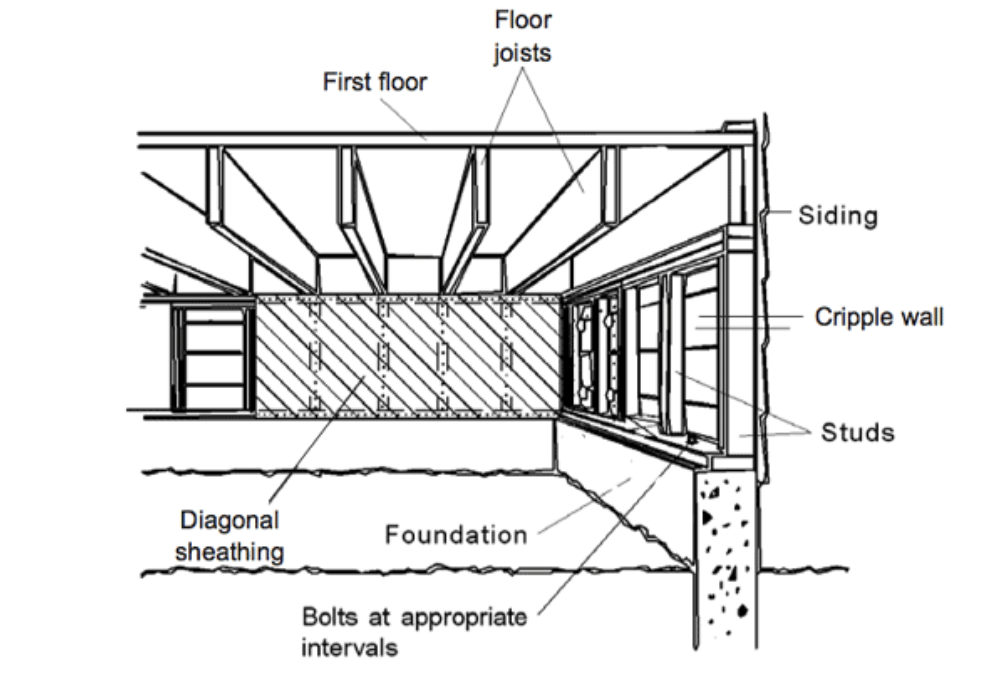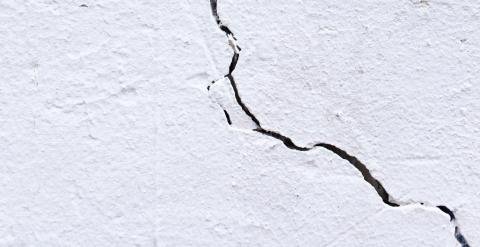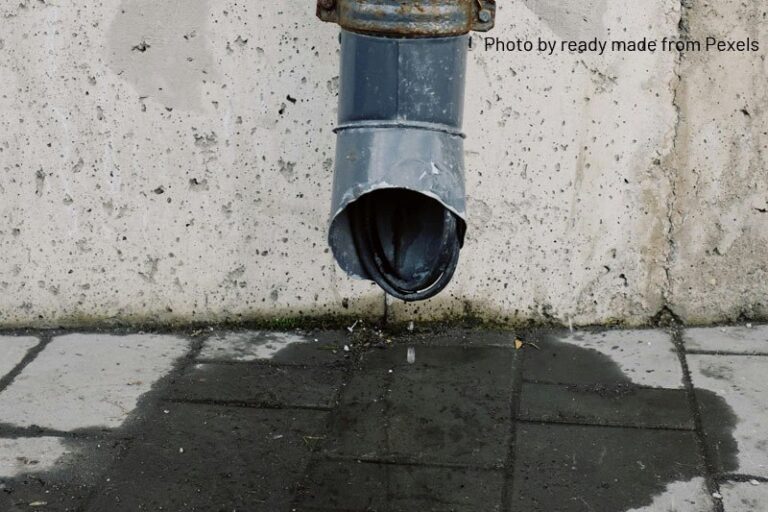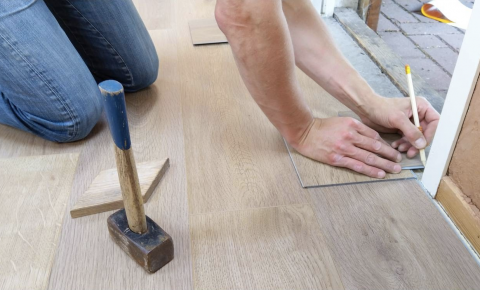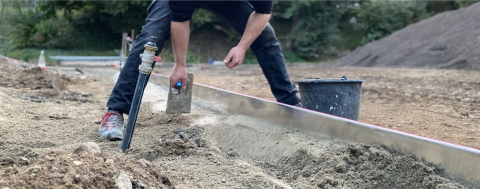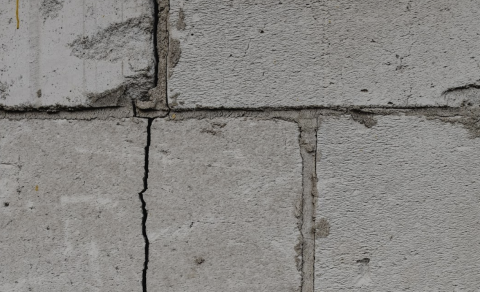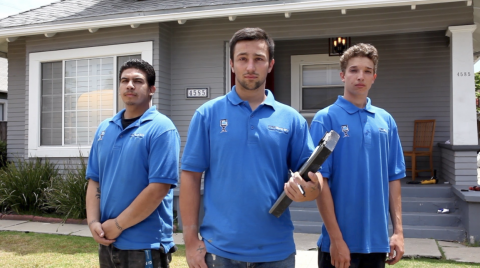Unbraced Cripple Wall Danger for Raised Foundation Homes Built Before 1980
What are cripple walls?
Homes with crawl space foundations are built with cripple walls. Cripple walls are short, wood wood-framed walls that sit between the foundation and the first floor of the house. The cripple wall supports the floor and exterior walls by connecting them to the foundation. See the image below for a diagram of the cripple wall location.
Why do I need to be worried if my home was built before 1980?
Construction codes and laws are constantly being improved year over year. Unfortunately before 1980 some building codes regarding earthquake readiness were not in place for crawl space foundations or cripple walls. If your home was built before 1980, it may not be prepared to withstand earthquakes as effectively as newer built homes, which can lead to costly foundation damage. Fortunately these problems can be addressed by properly bracing the cripple walls and bringing them up to code with a proper retrofit.
California is at higher risk of earthquake damage than most areas, so it’s important to know how to protect your foundation and by extension, your home. Both FEMA and multiple California based agencies, like the California Earthquake Authority (CEA) recommend hiring a licensed contractor and structural or civil engineer to retrofit your cripple walls and make them ready for eventual earthquakes.
How can I bring my cripple wall up to code?
Sure Safe employs certified engineers to prepare each of our foundation repair or retrofit plans. We also submit our plans to the city for approval, so your repair costs will count towards improving the value of your home. Never work with a contractor who does not submit their plans for approval.
Our certified engineers can create a plan to quickly and efficiently retrofit your crawl space cripple walls so you can rest easy knowing your home and its value are safe. Contact us today for an inspection and repair plan quote.

